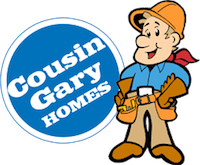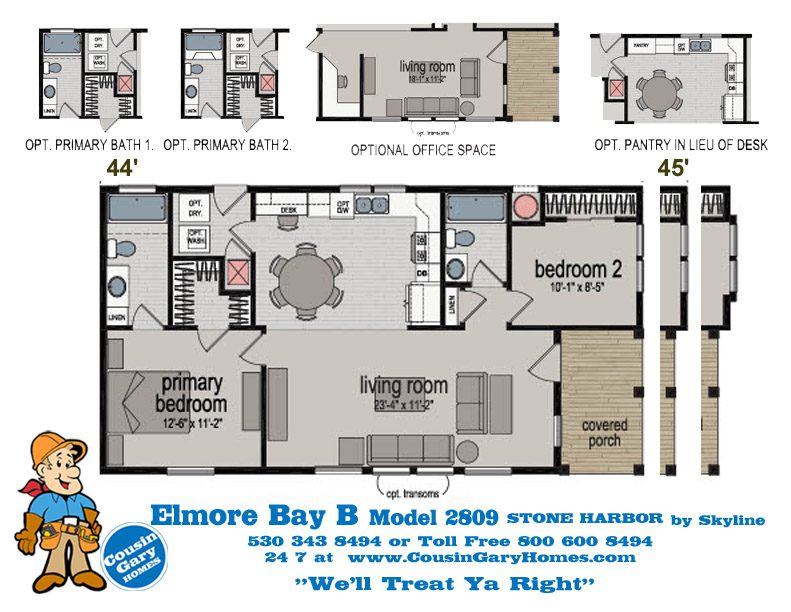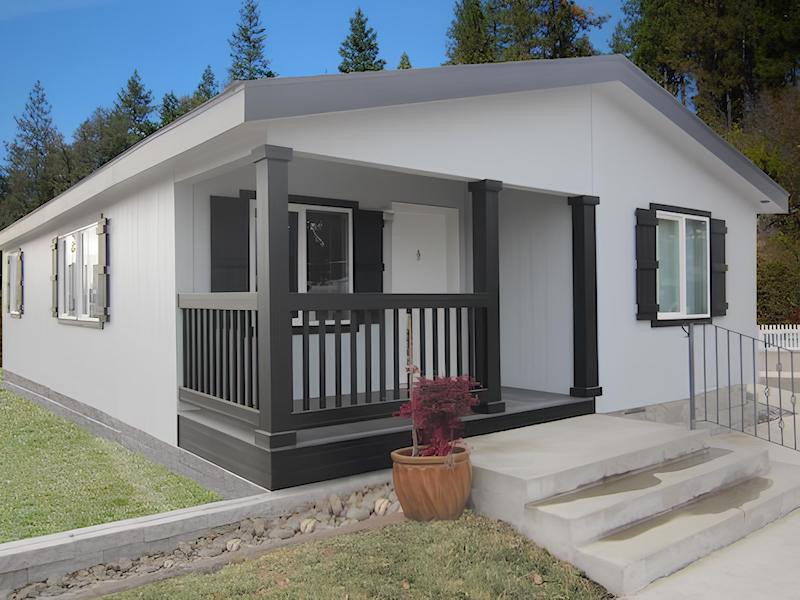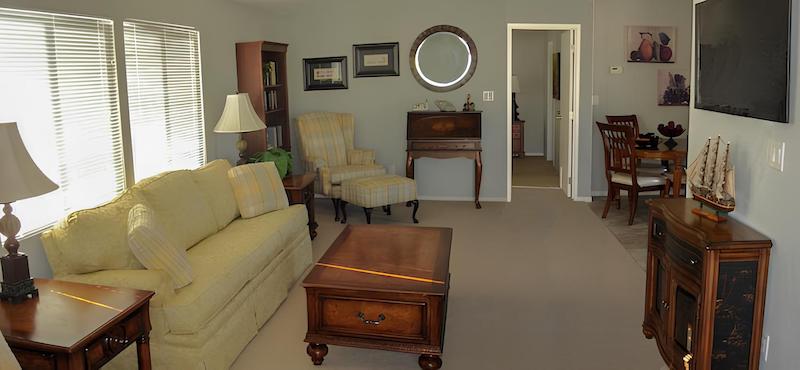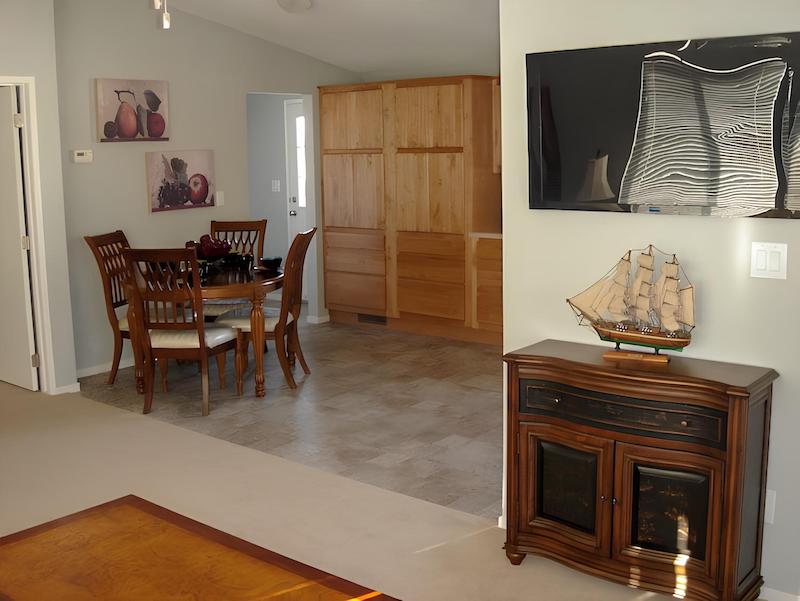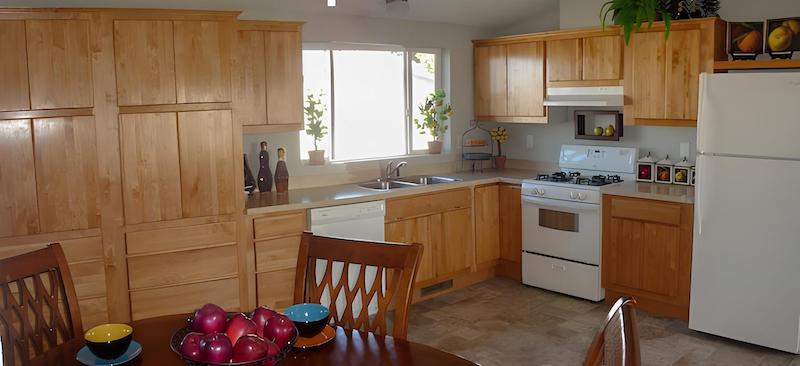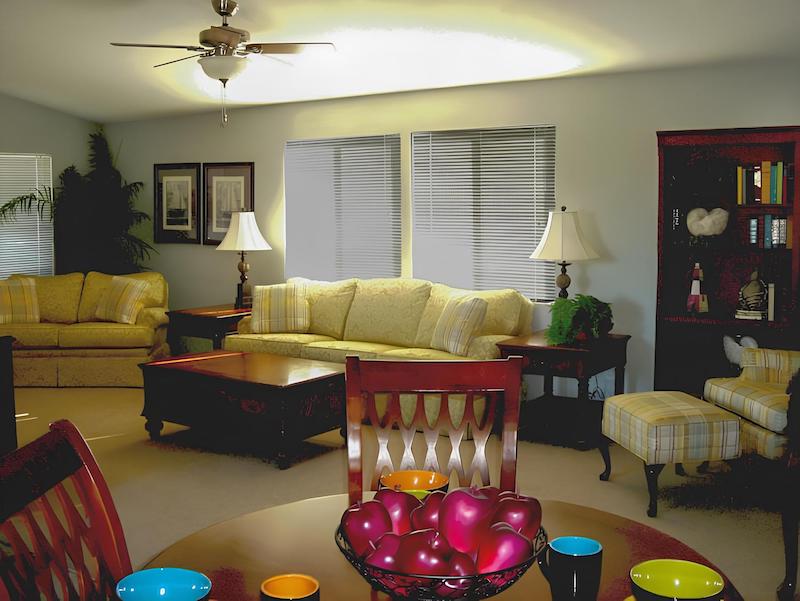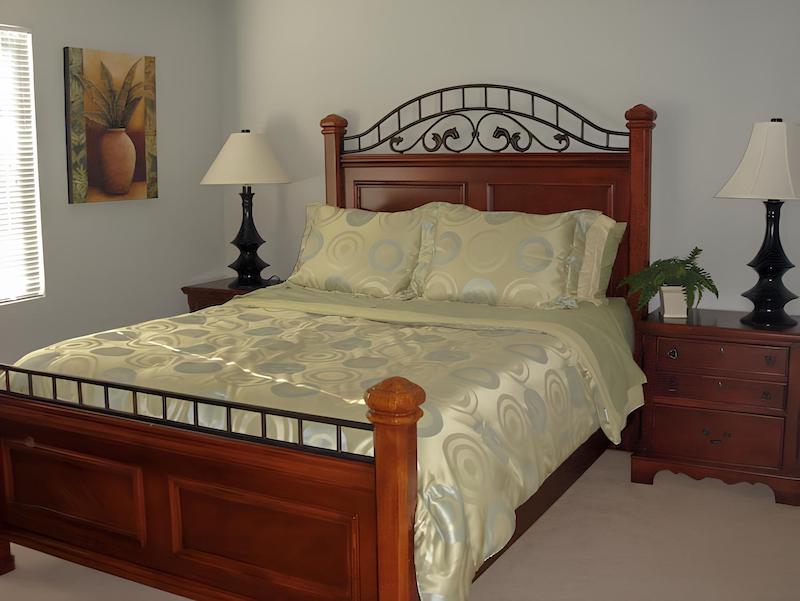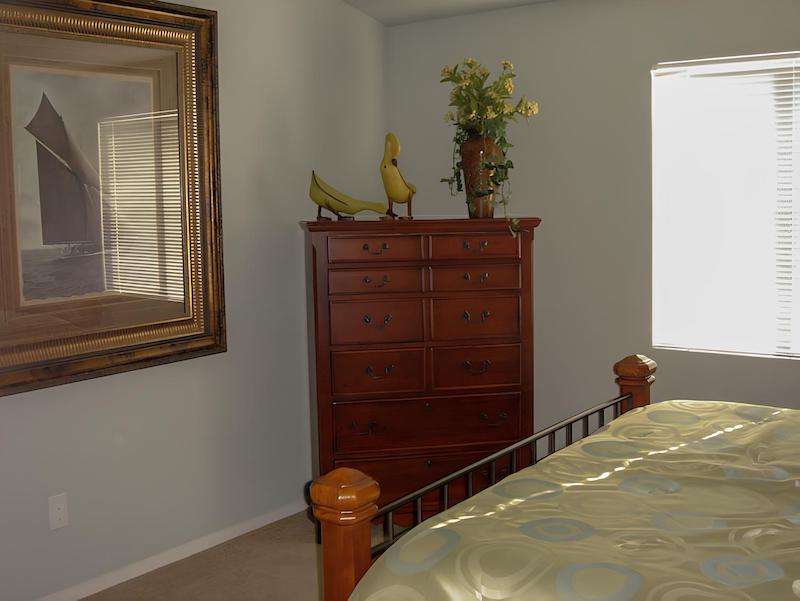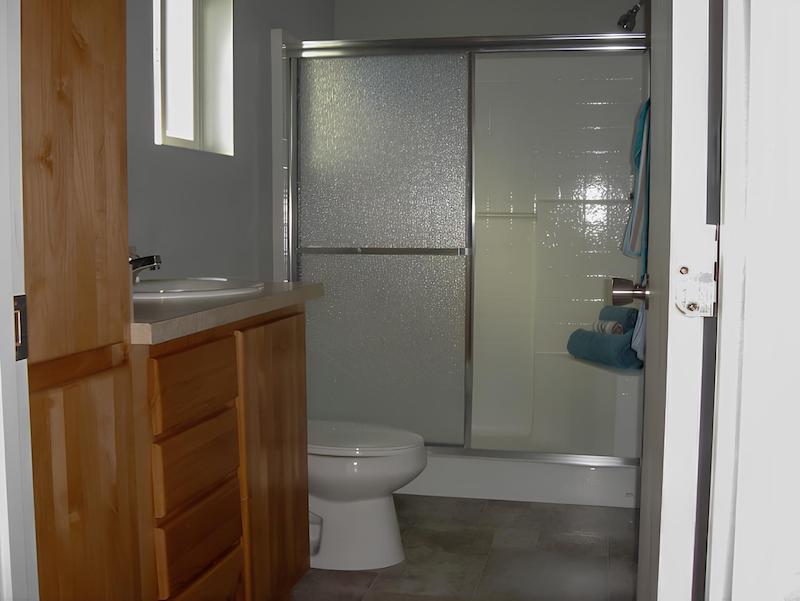Elmore Bay B
2 Bed, 2 Bath – 966 sqft
Just standing outside the Elmore Bay B and looking at the front porch makes you want to open the door and then the only thing you can say is, “WOW!”
The windows from the living room and kitchen bathe the entrance in a warm glow as you admire the open, flowing living space of this cozy home. The kitchen is a chef’s dream as there is plenty of counter space, cabinets galore and a double pantry.
The adjacent dining and living room makes for a very social space where families can gather over meals, TV time or for family game night!
Bedroom separation gives everyone their own privacy and a sound night’s sleep, with the master bedroom and the second bed room at opposite ends of the home.
Just thinking of the possiblities of this floorplan will make you say, “WOW!”
Virtual Tour
Features & Options
