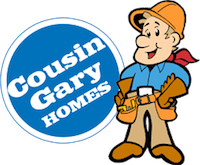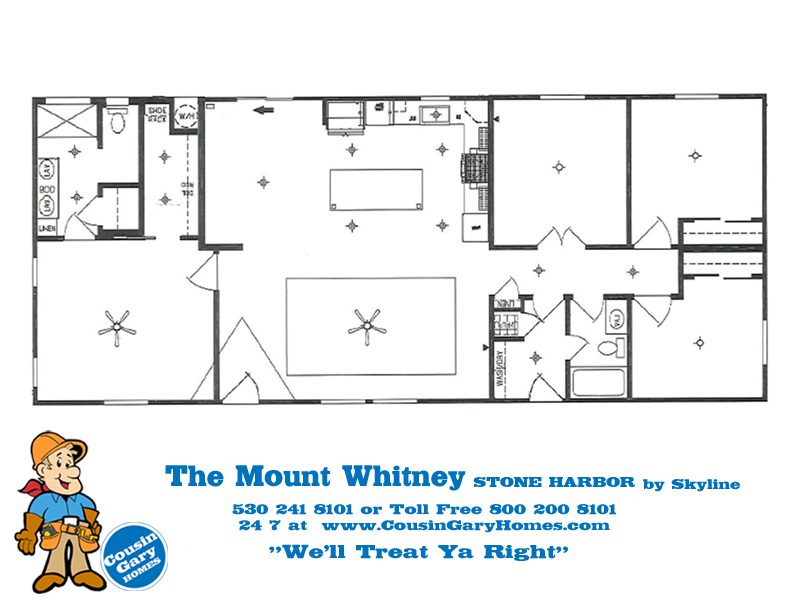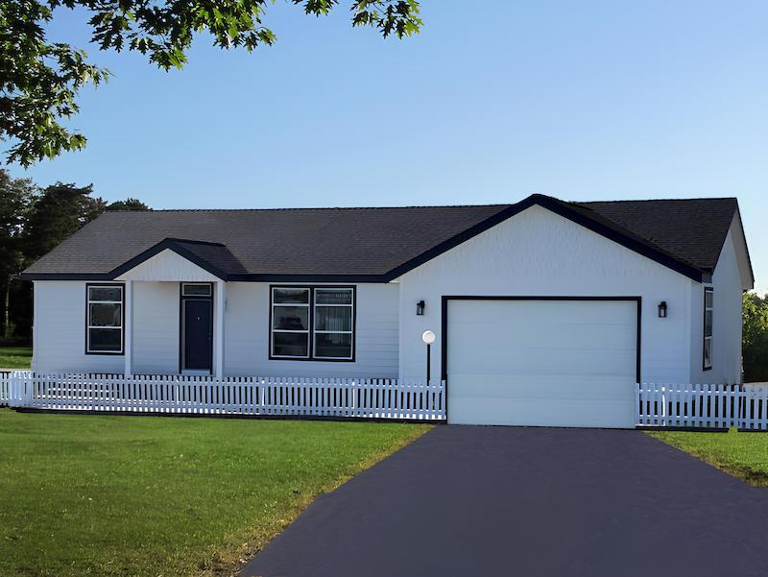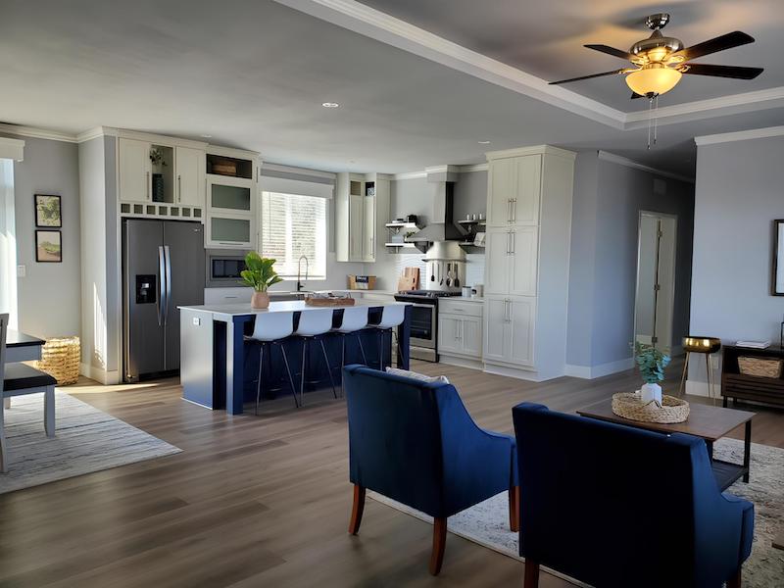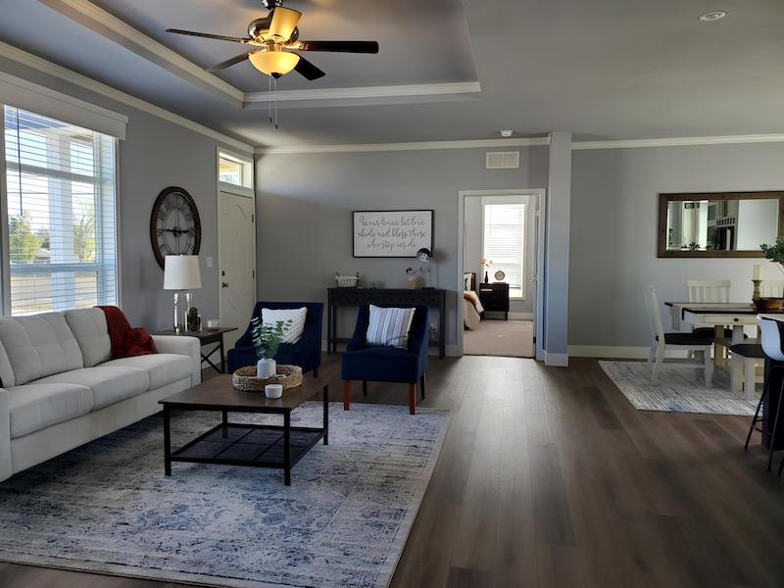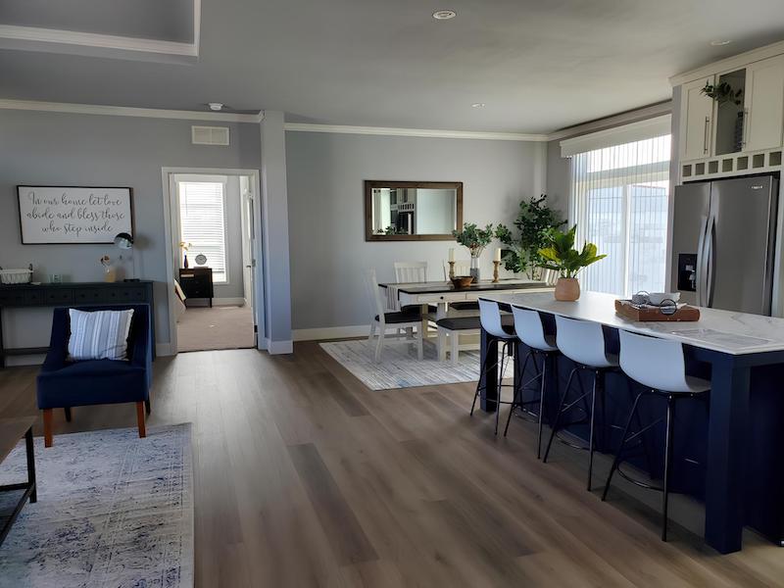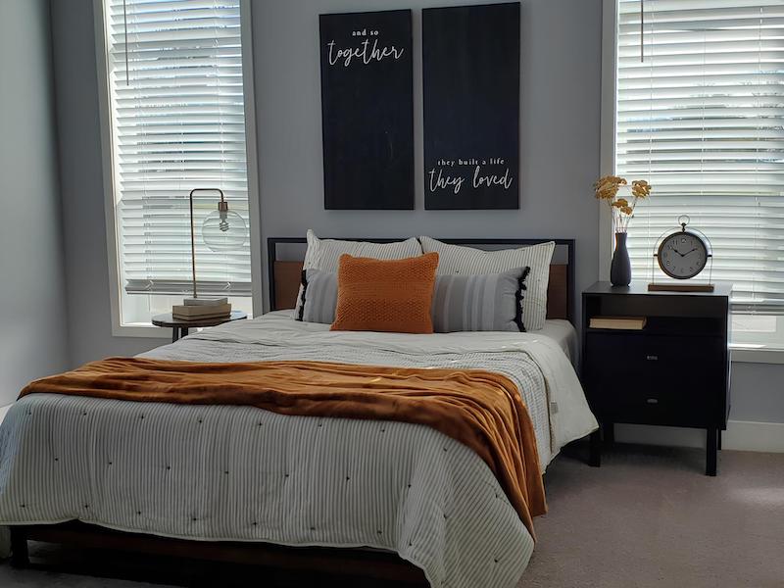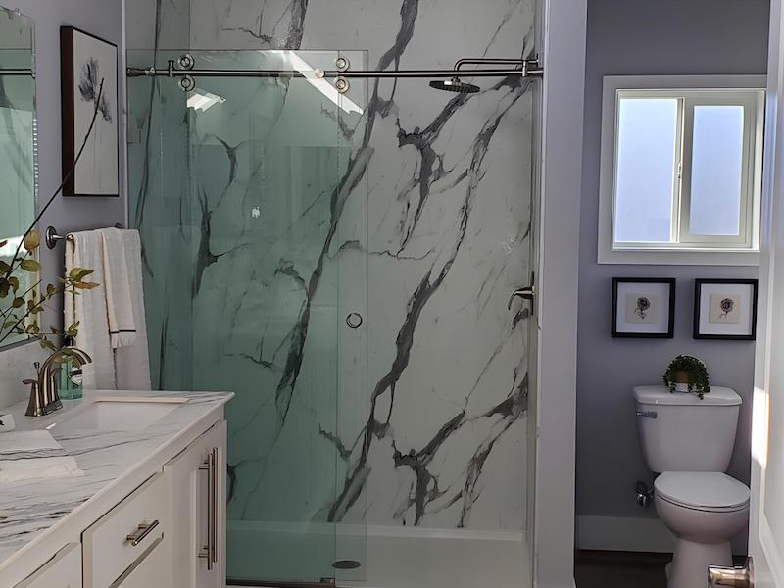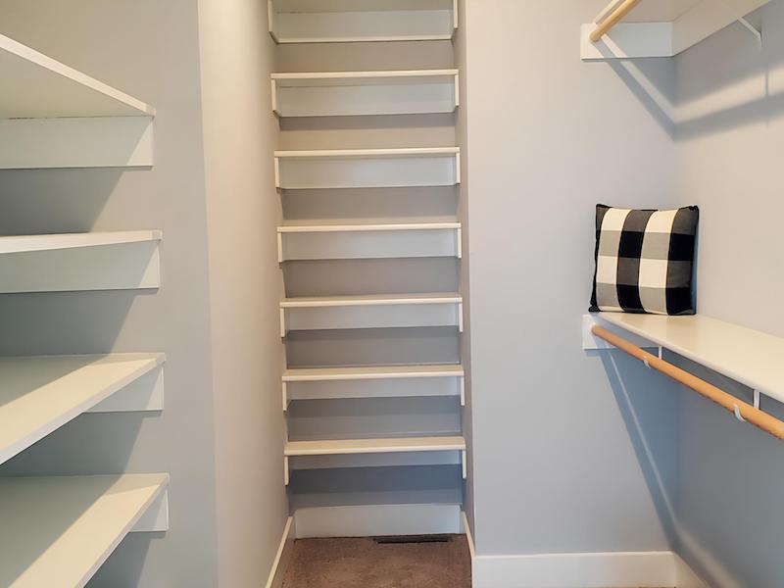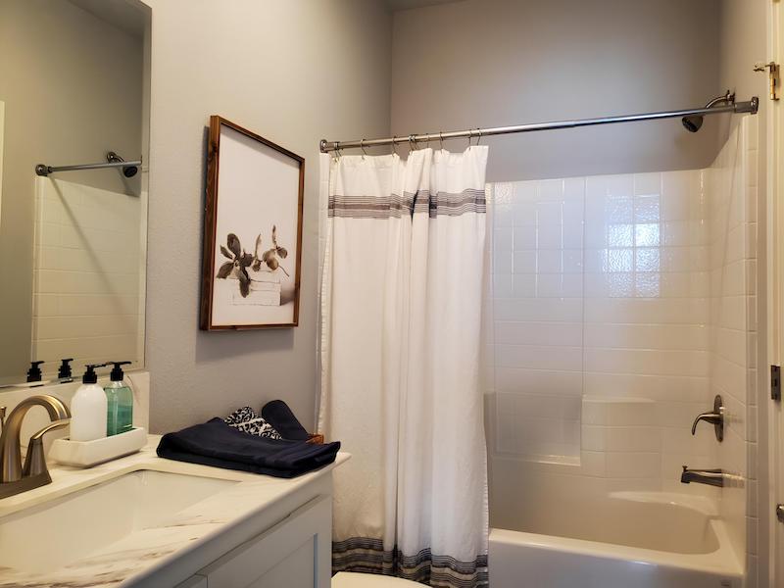The Mount Whitney
3 Bed, 2 Bath – 1728 sqft
Style, comfort, comfort and savings… The Mount Whitney is your best bet!
The Mount Whitney is a spacious, open floor plan with room to spare. The living room is very inviting and a perfect area for a plasma TV or fireplace.
Huge dining room and beautiful Kitopia island kitchen, featuring abundant hardwood cabinets.
A well-appreciated design feature is the large guest bedrooms… and the perfect den, the master bedroom suite takes it all to another level with it’s large walk-in closet with access from the king size bedroom and the glamour master bath.
All this is great, but the thing to die for is the unique exterior with the 6 and 12 residential roof pitch an access to the optional garage through the laundry room.
If you’re looking for something stylish, roomy and affordable… ask us about the Mount Whitney.
Virtual Tour
Features & Options
