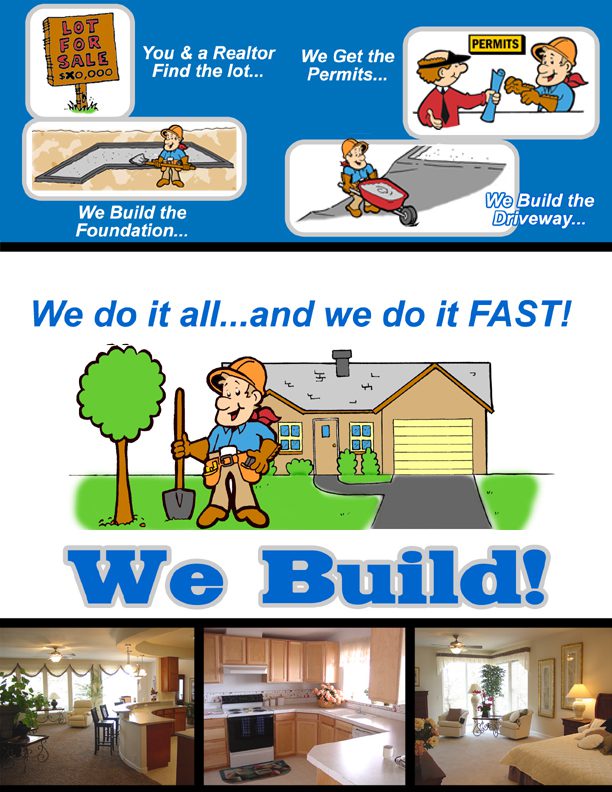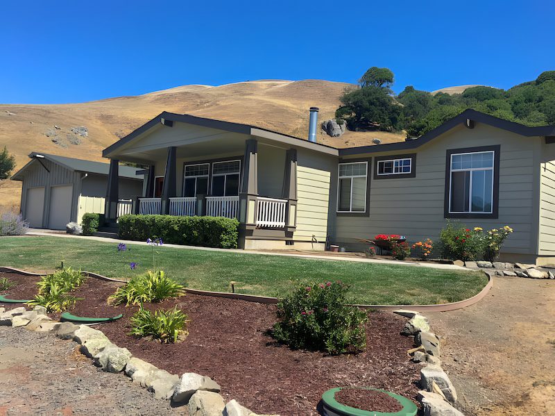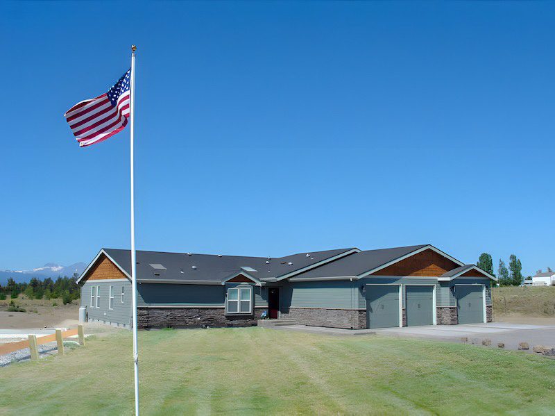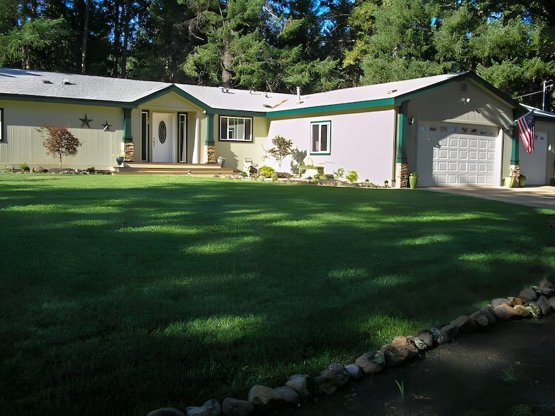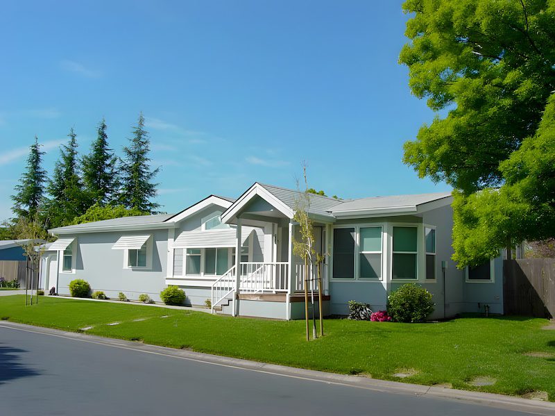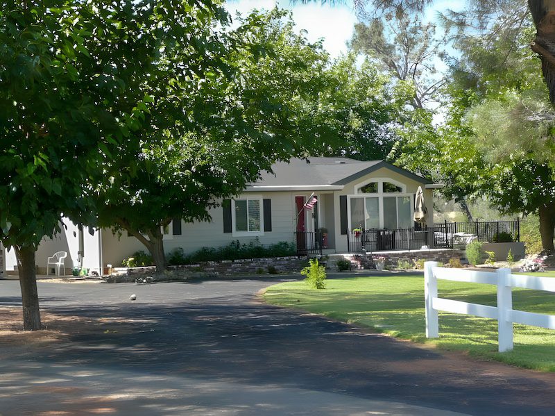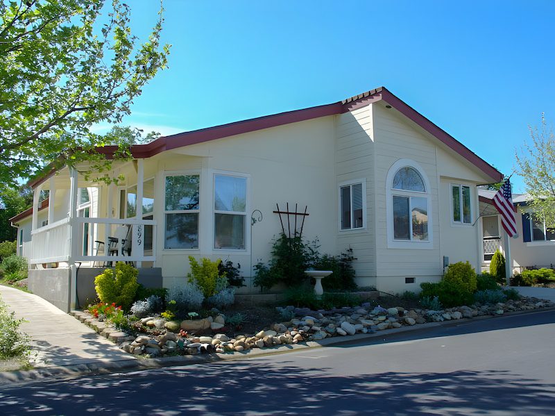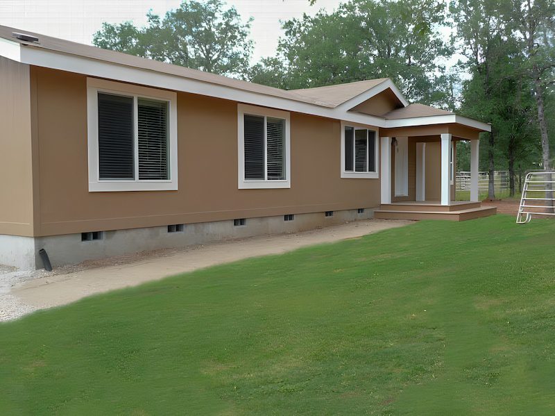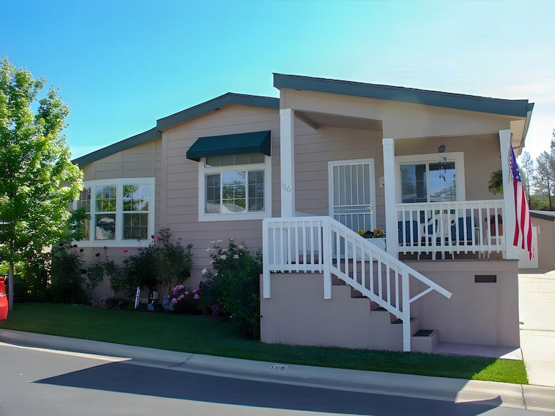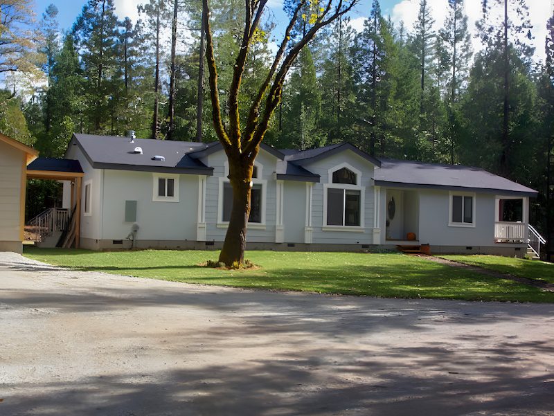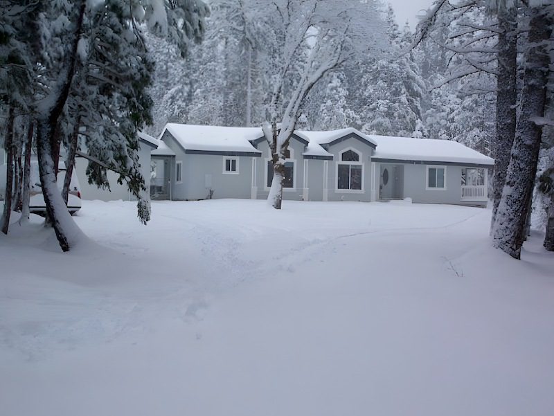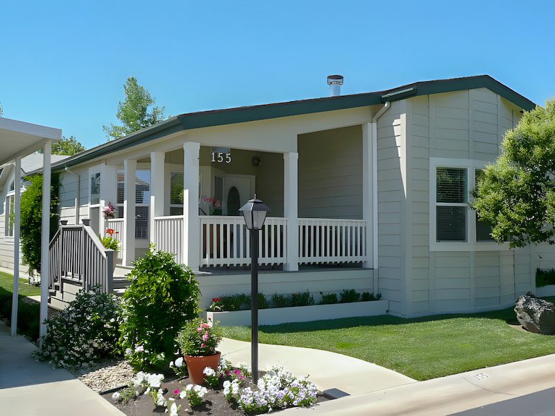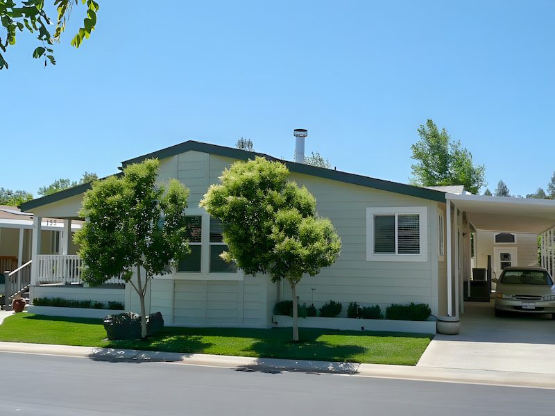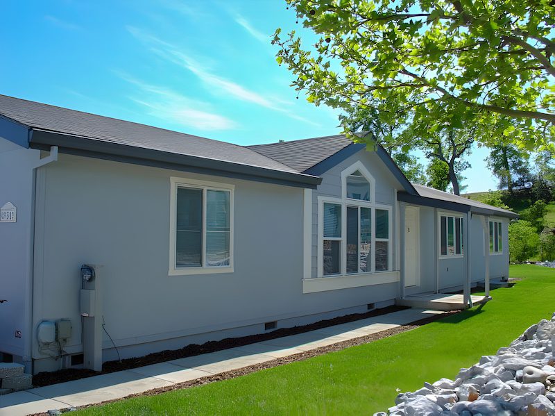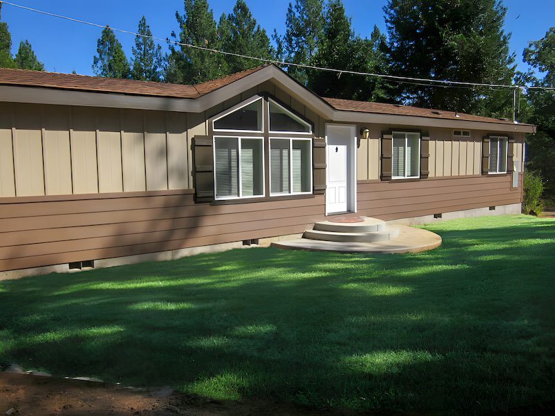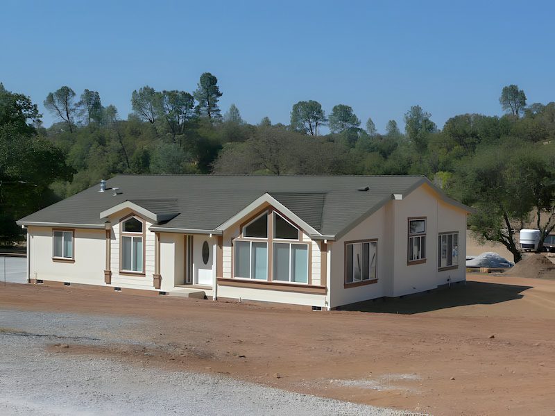Chico Projects
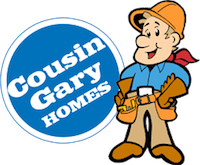
Over 80 Different Floor Plans!
In addition to the homes set up on our Display Centers we also offer many other floor plans, ranging from 428 to 2660 square feet. Each floor plan is customizable and most can be ordered ENERGY STAR® Certified for added savings and quality assurance.
We Plan Your Building Project!
At Cousin Gary Homes, we plan your project as a whole instead of just concentrating on the floor plan because we know a little extra effort from the start can pay off big in the end. By working closely with our building Partners, our Building Consultants have become well versed with many of the challenges which may come up during development.
We get the Permits & Set Up the Home!
It’s convenient, efficient and it gives our customers true project accountability under one roof! You never have to worry about the hassle of hiring and scheduling subcontractors or working through the legal maze of permits.
In the end, you should own a home that will make sense visually on your property, grow in value and provide a rewarding living experience for as long as you live in it!

