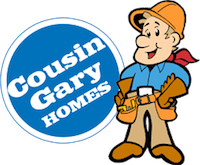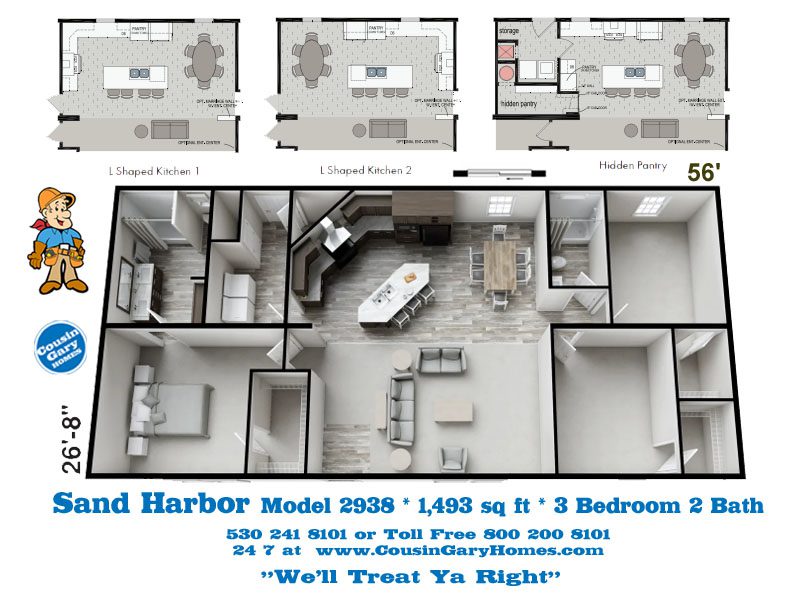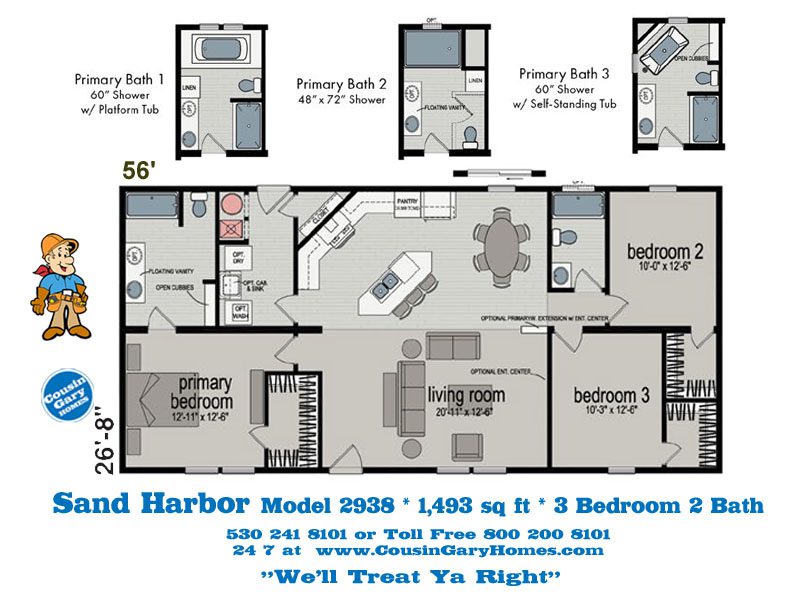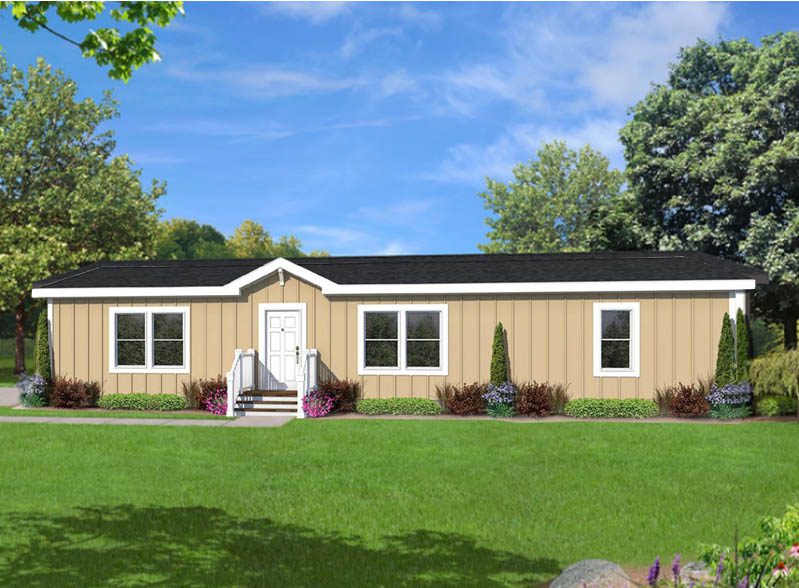The Sand Harbor
3 Bedroom, 2 Bath – 1493 sq ft
The Sand Harbor is a great example of the beauty and versatility of the floor plans at Cousin Gary Homes. The Sand Harbor is a spacious 3 bedroom 2 bath home with an angle kitchen and a hidden pantry with many optional designs.
The kitchen area is still a centerpiece of this home, with abundant counter space, solid hardwood cabinets, thirty-six inch range and cooktop, microwave and hidden walk-in pantry off the utility room.. The unique angle island is a wonderful design feature which adds valuable counter space and storage.
Each of the 3 bedrooms has a walk-in closet for maximum storage space. The primary bedroom suite has a bathroom space to accomadate several optional choices, including, the slipper tub or a platform tub in addition to various shower combinations.
Remember, every home available is customizable to your personal needs. Just ask your building consultant to show you how.
Features & Options




